

The Theban Triad
This was the project to end the first semester of my third year. The whole idea behind this project was the concept of three. With a student center I had to really think about how a building with different uses could best be used for the college students at NDSU. One thing that really stood out to me was for NDSU there are two different campuses, the main campus and the downtown campus. With the splitting of these campuses we find a need for a new dinning facility downtown, to accommodate these students that take classes' downtown all day. Another aspect I found was to create a social hub, one being bringing different people to this building for different needs. The way I created this diversity was to give the first floor the use of spaces to rent out for many different small shops. This creates a special kind of space that everyone can use not just the students themselves. The last of the uses was to incorporate the bar scene. Downtown Fargo has a very unique bar scene and with adding this to the building, it really ties everything together between the Downtown and NDSU.
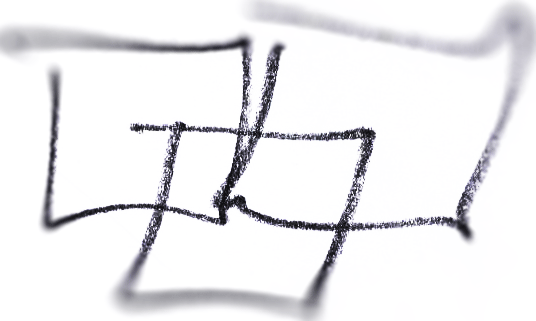 PARTI | 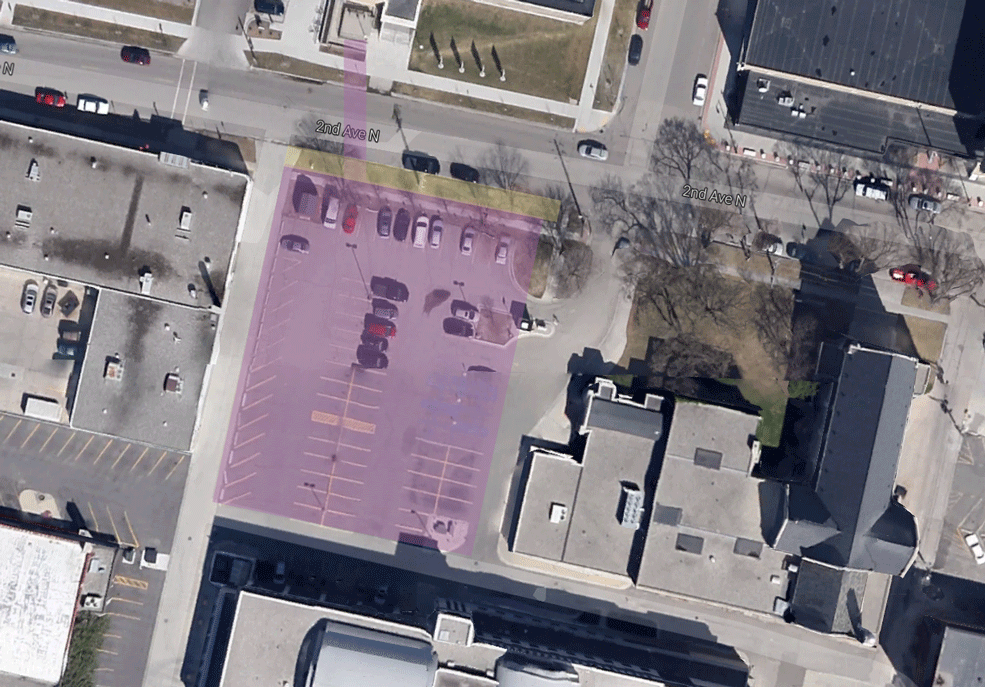 SITE PLAN |  SITE PLAN PERSPECTIVE |
|---|---|---|
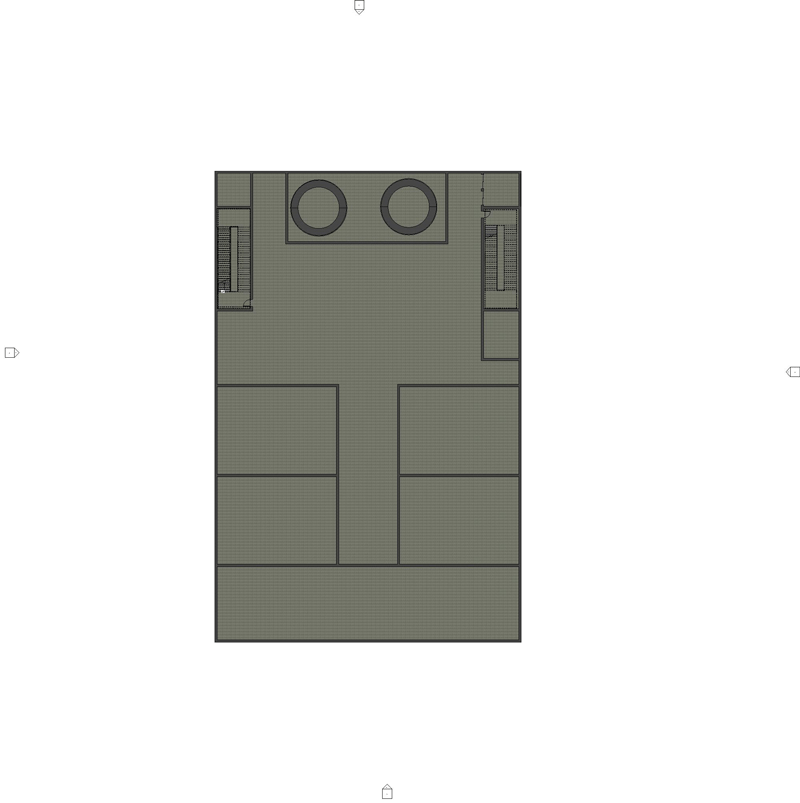 BASEMENT FLOOR |  FLOOR LEVEL 1 | 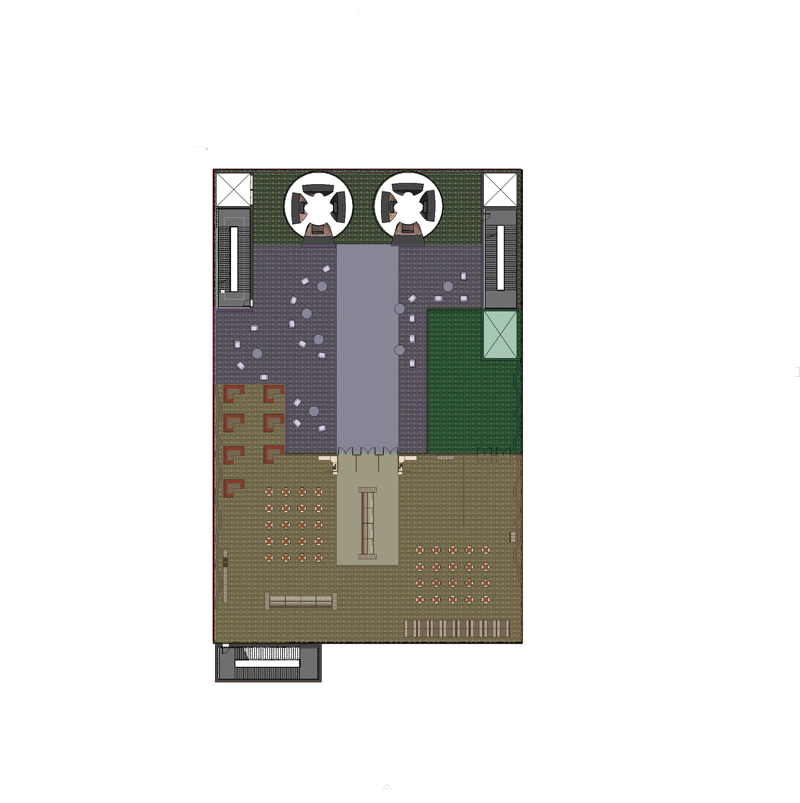 FLOOR LEVEL 2 |
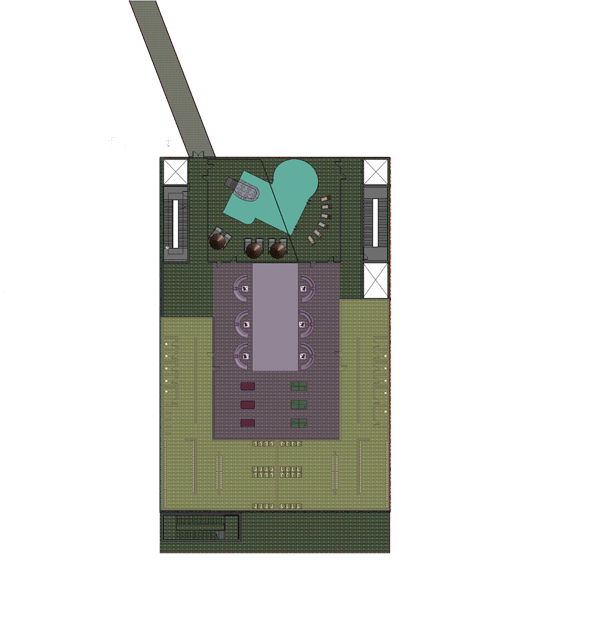 FLOOR LEVEL 3 | 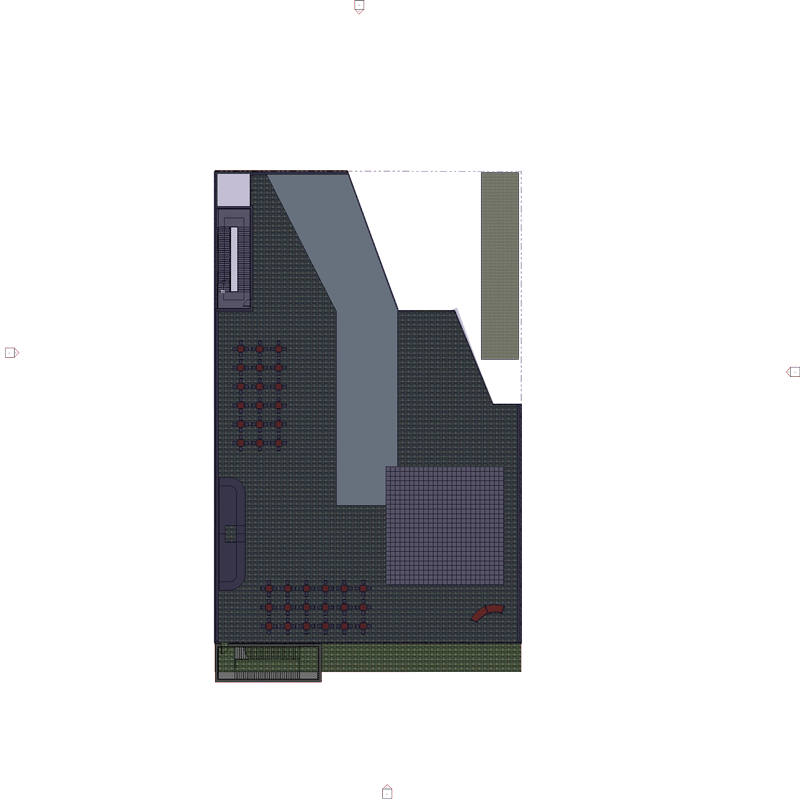 FLOOR LEVEL 4 | 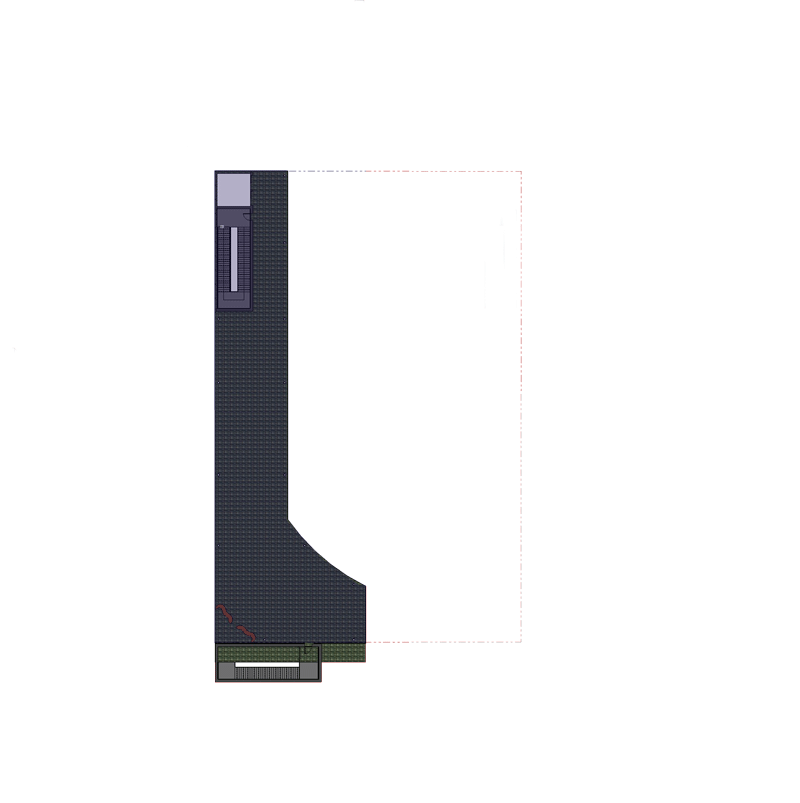 FLOOR LEVEL 5 |
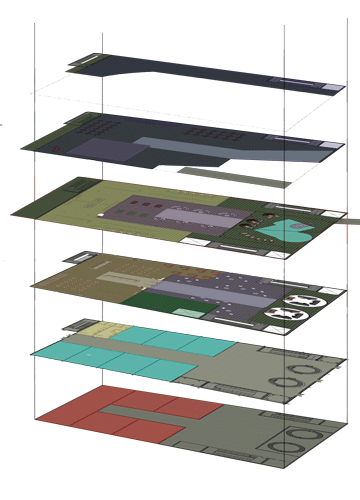 ISOMETRIC FLOOR PLANS | 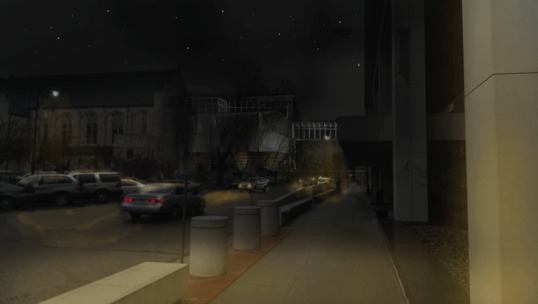 EXTERIOR PERSPECTIVE |  EXTERIOR PERSPECTIVE |