top of page

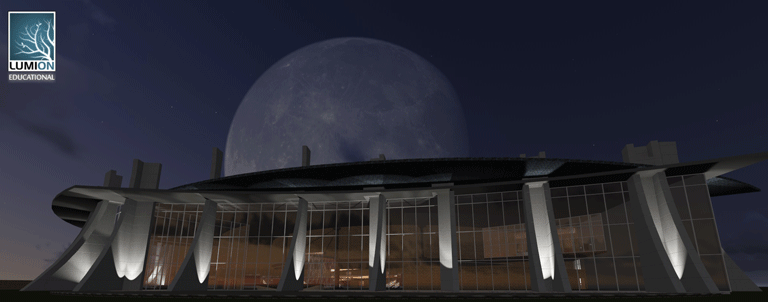
"The Core"
The end of my third year we were given the project of creating a laboratory for the SC Johnson company. After traveling to Racine, WI and getting a tour through the headquarters building there was many things that I wanted to incorporate in my design. Through my process I wanted to incorporate the Cherokee red that Mr. Wright had in his building as well as tying in the yellow from the new buildings on campus. Also in the process the idea that Wright had of expansion and contraction of spaces played an important part of my design of my floors and subfloors.
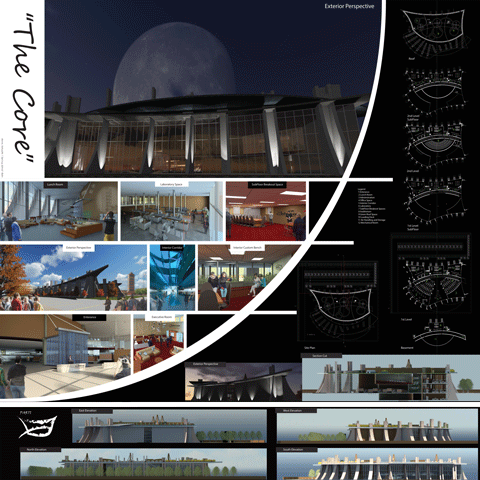 |  | |||
|---|---|---|---|---|
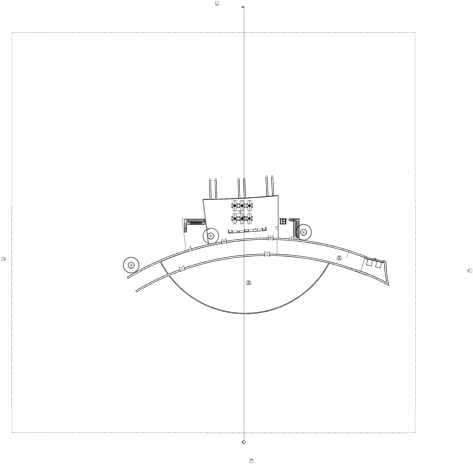 | 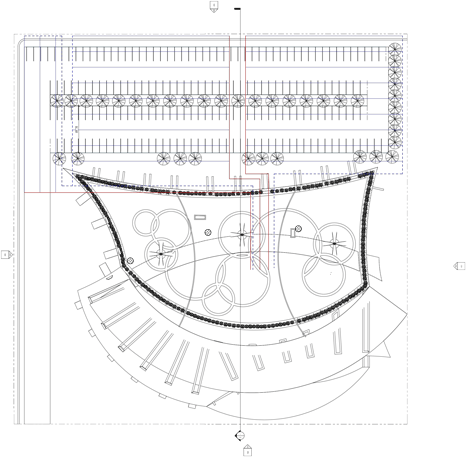 | 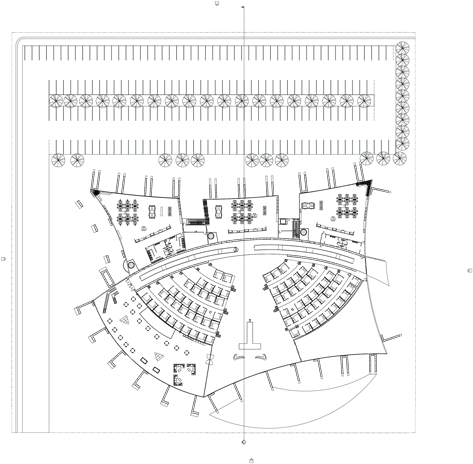 | 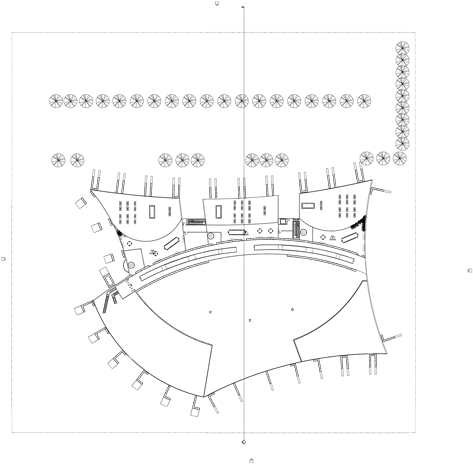 | 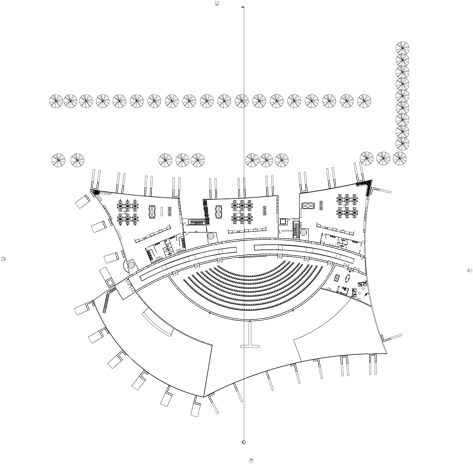 |
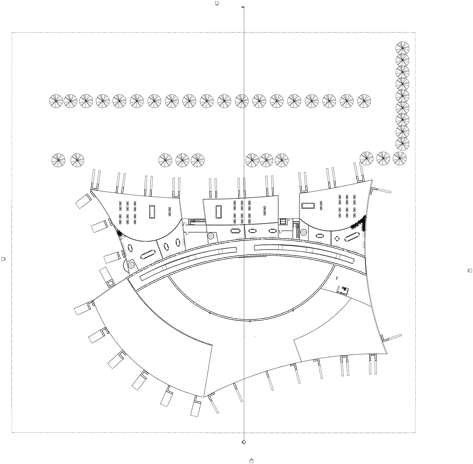 | 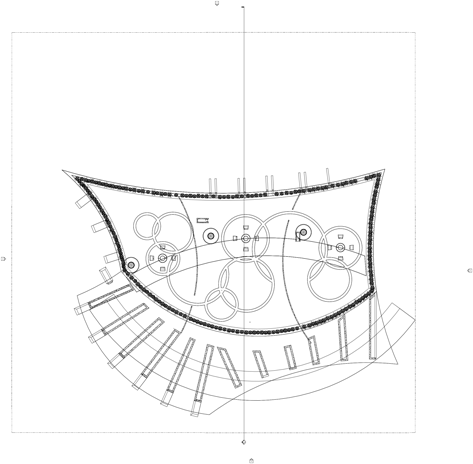 | 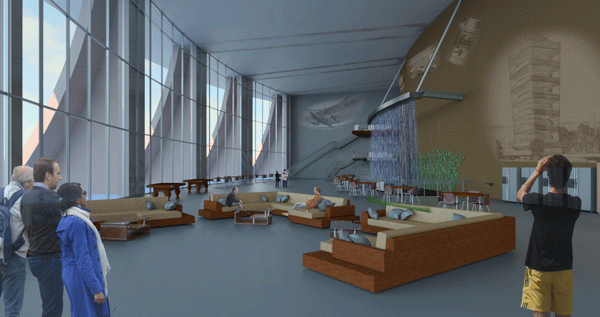 | 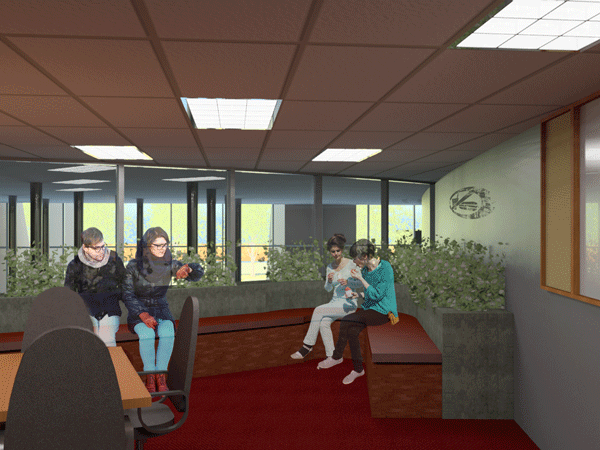 | 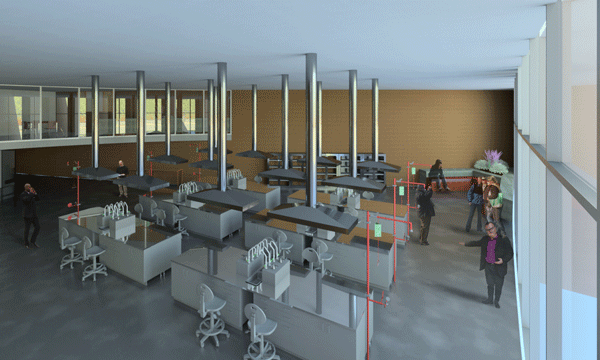 |
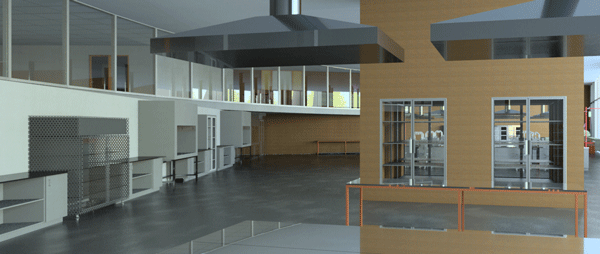 | 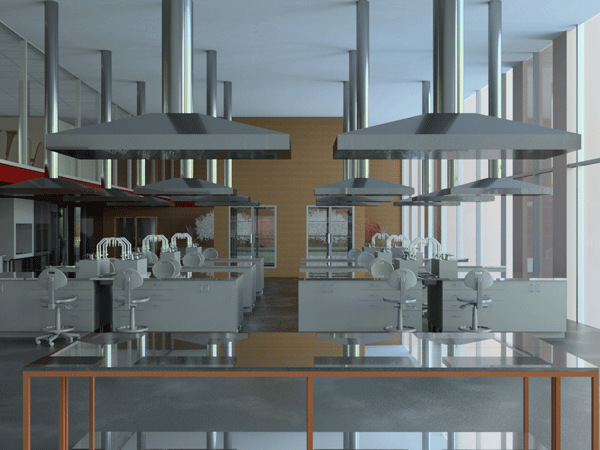 | 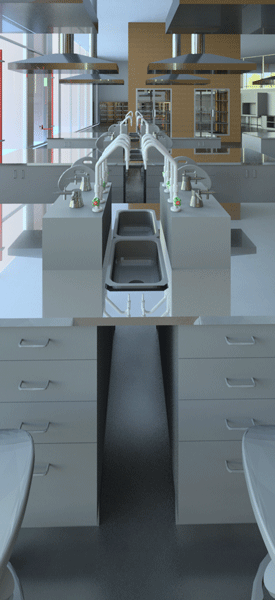 |  | 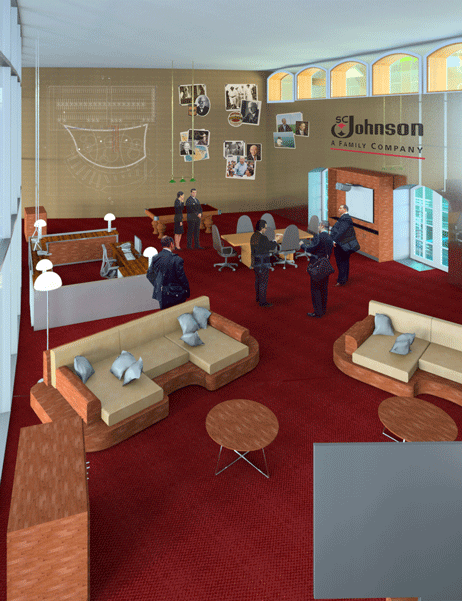 |
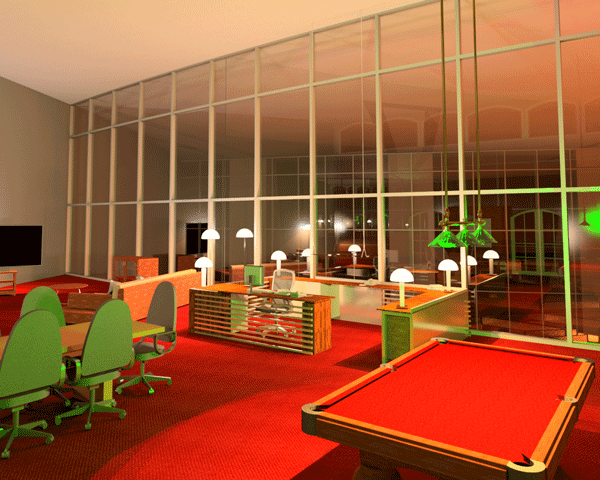 | 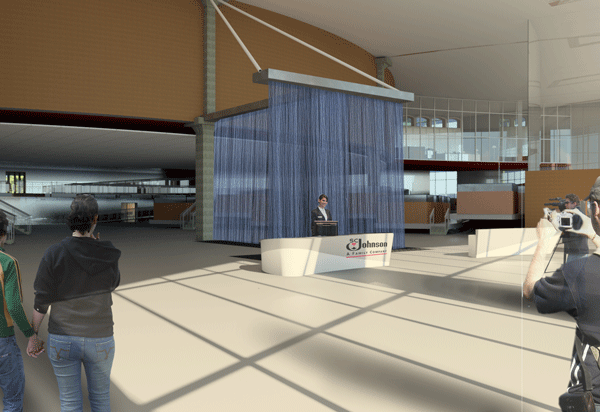 | 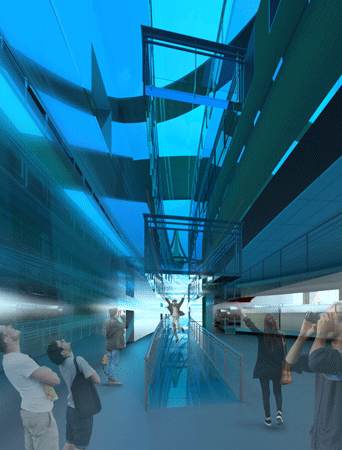 | 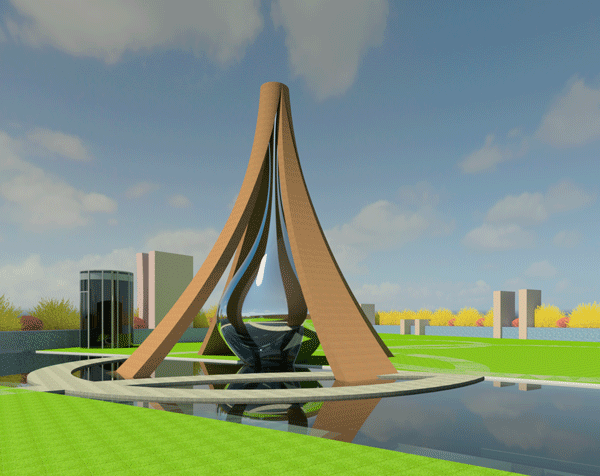 | 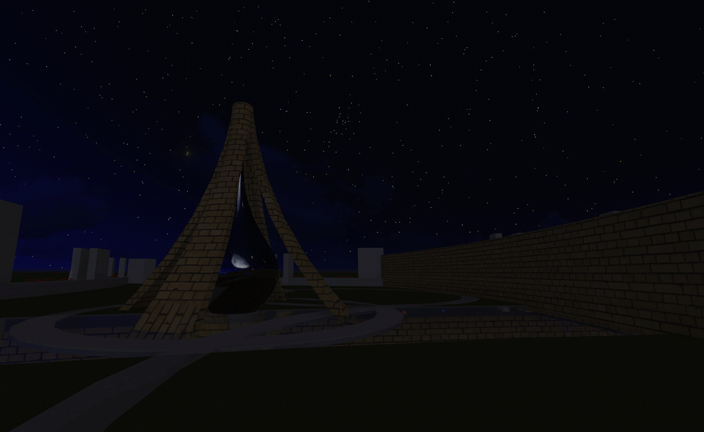 |
 | 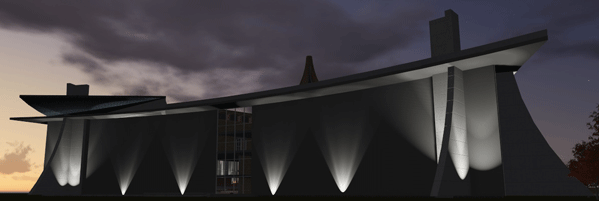 | 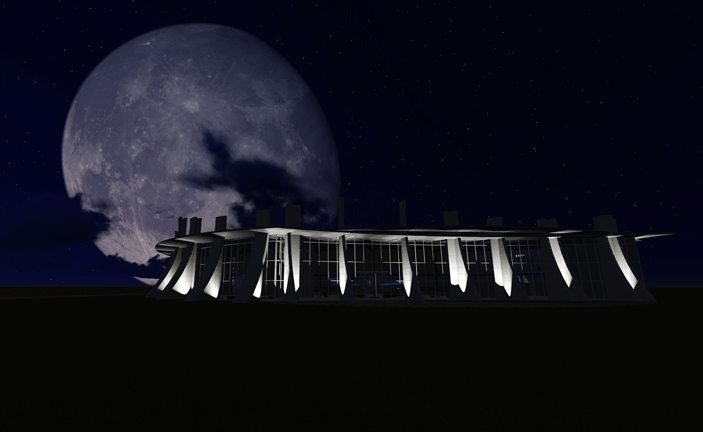 | 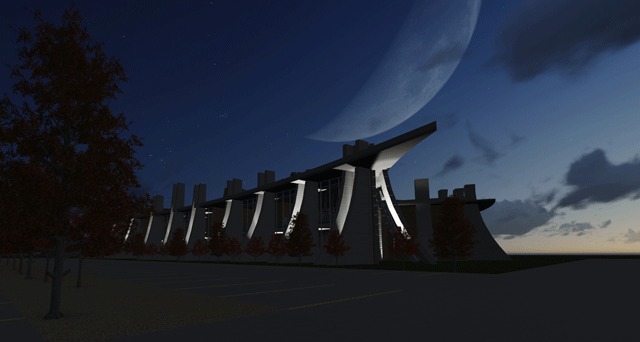 |
bottom of page